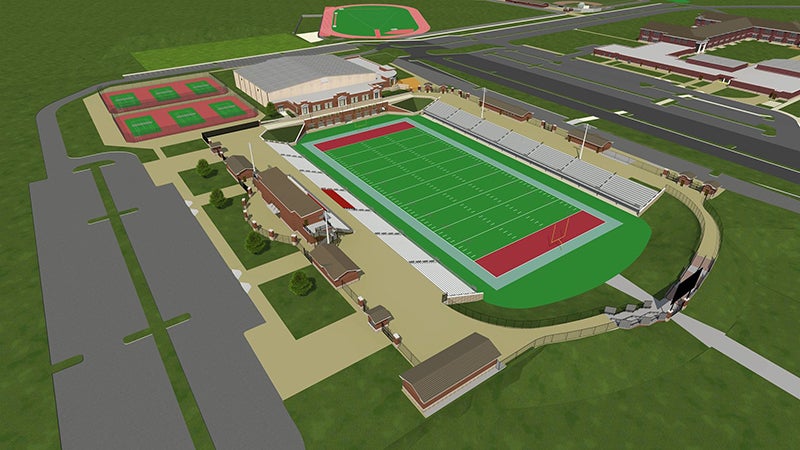Alabaster’s new high school will have collegiate-caliber track facility
Published 5:08 pm Tuesday, August 15, 2017

- The standalone track and field complex at Alabaster's new high school, visible at the top of this rendering near the football stadium, will see major upgrades as a result of a partnership between Alabaster City Schools and Shelby County. (File)
By NEAL WAGNER / Managing Editor
ALABASTER – The standalone track and field facility at Alabaster’s new high school will have more amenities than originally planned, after Shelby County agreed to provide funding to make upgrades to the under-construction facility.
During an Aug. 14 meeting, the Alabaster Board of Education approved a facilities use contract with Shelby County, and approved a change order to the track facility construction project at Alabaster’s upcoming new high school.
Through the agreement, Shelby County is providing $600,000 of the $695,000 change order for the upgrades to the standalone track and field complex at the new school.
The change order will allow crews to construct a restroom-concession stand building, install upgraded lighting, install a 444-seat bleacher and make upgrades to allow for official time recording at sanctioned track and field events.
“It’s a win-win for all of our programs, and we are excited about it,” said ACS Superintendent Dr. Wayne Vickers. “It takes that from being a great track facility to being a true state-of-the-art facility.”
Shelby County Manager Alex Dudchock said the upgrades will allow the facility to host collegiate events, which could bolster the county’s tourism industry.
“There are athletic and educational tourism-based events that could take advantage of this agreement,” Dudchock said, noting the facility could also house events such as scholars bowl competitions. “You should be proud of every aspect of (the new high school), and this will give us the potential to have collegiate events there.”
ACS was already planning to construct the standalone track and field complex as a part of the athletic facilities at the new school, which is under construction between Thompson Road and Kent Dairy Road.
When it is completed, the new school will have room for more than 2,000 students, will have 103 instructional classrooms – 21 of which will be labs – a 1,070-seat auditorium, an 85-seat theater, a 32,269-square-foot career academy and a 50-seat lecture hall.
The new school’s cafeteria will see a major upgrade from the cafeteria at the current Thompson High School, as the new lunchroom will seat about 600 students at once, up from the 400-seat capacity of the current facility. The kitchen will be designed to handle the increased student capacity, as the kitchen at the current school was only designed to serve 800 students.
The new high school is set to open to students when the second semester begins in January 2018.









