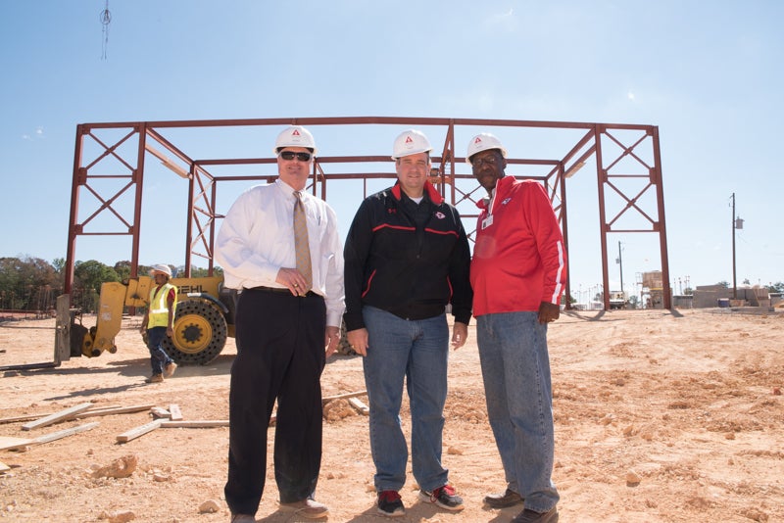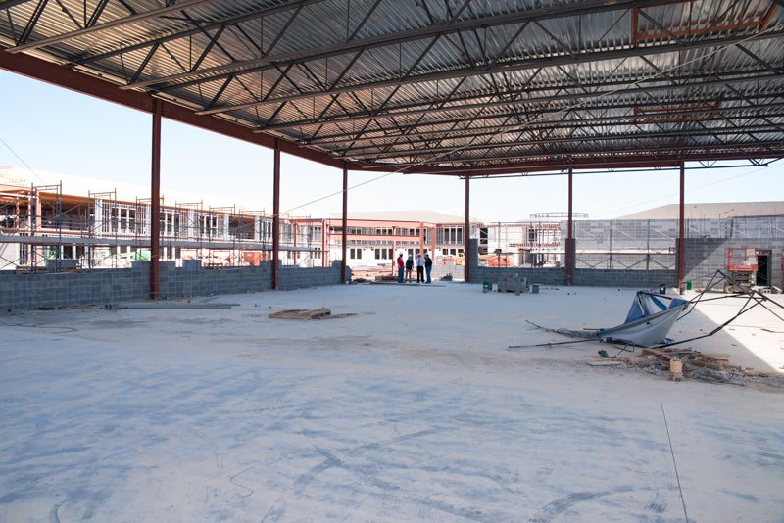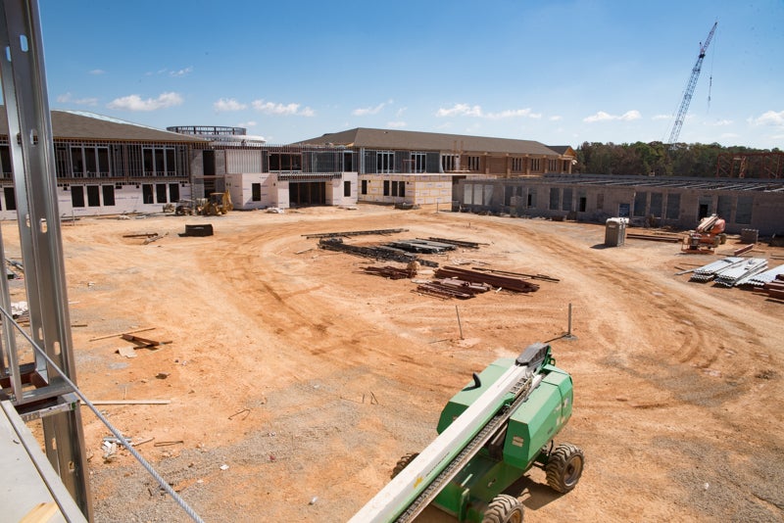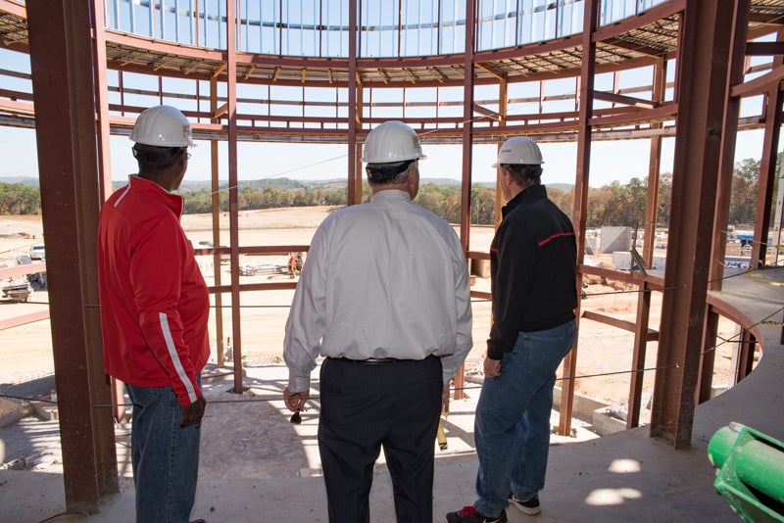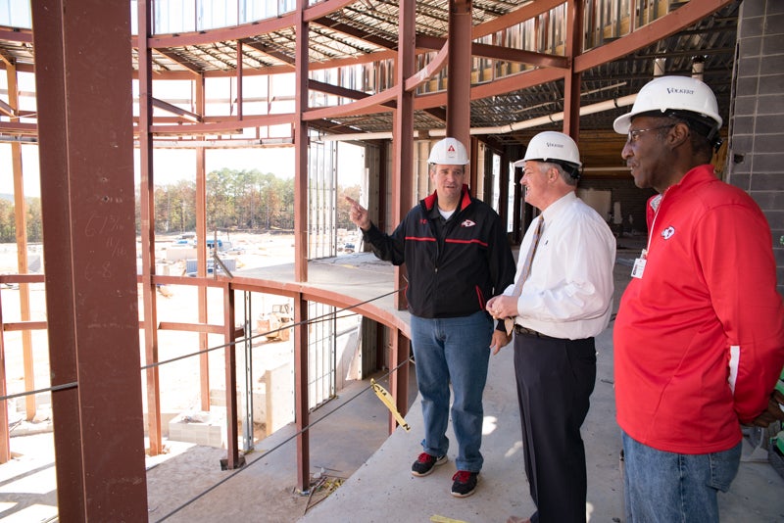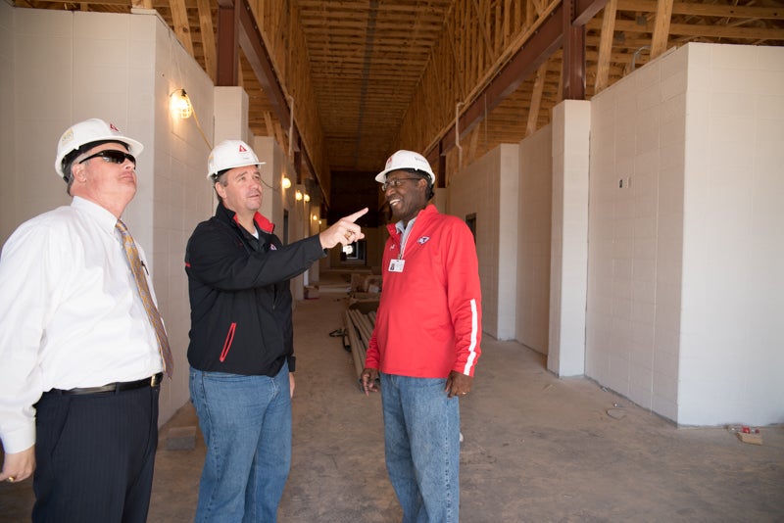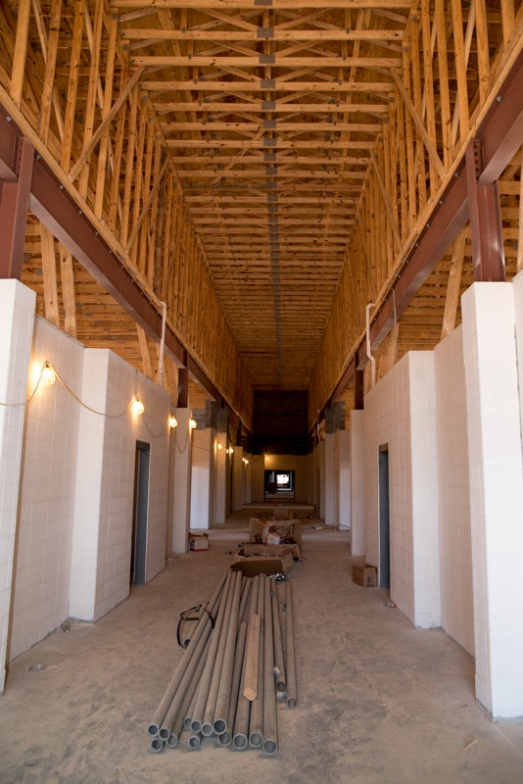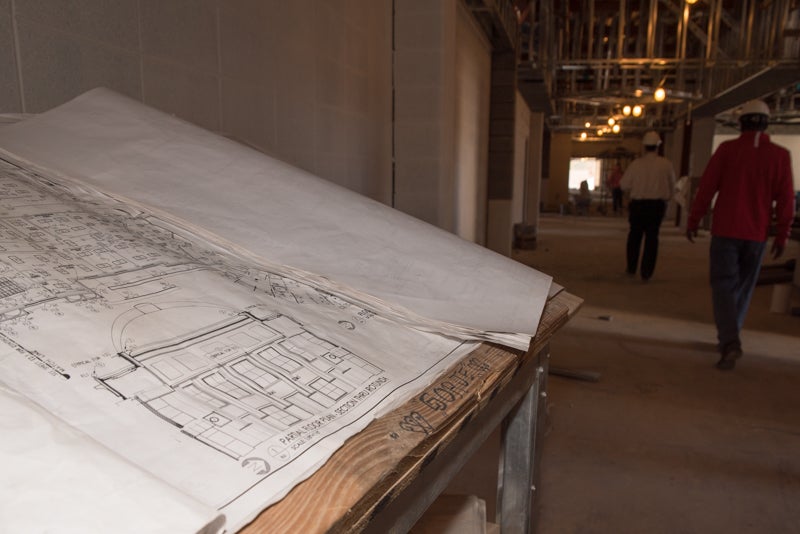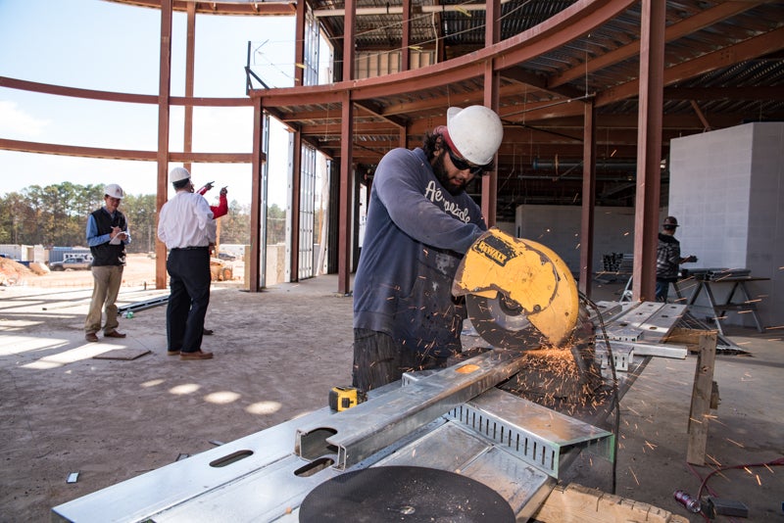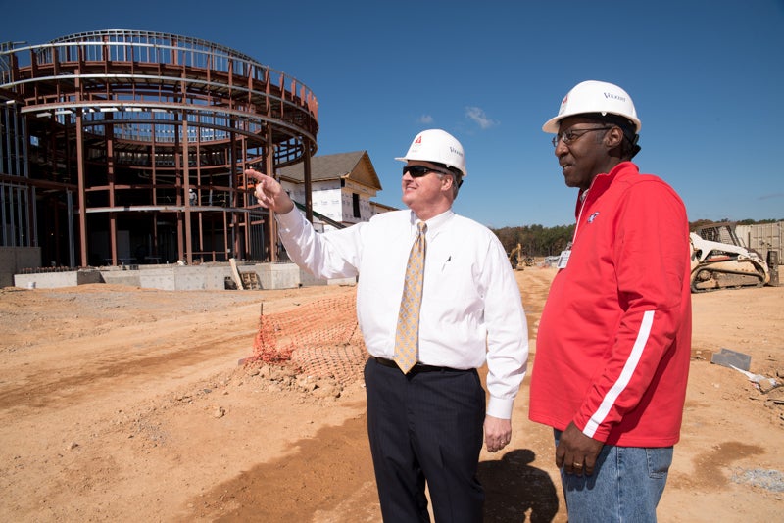What’s Alabaster’s new high school site like?
Published 11:00 am Wednesday, November 2, 2016
By NEAL WAGNER / Managing Editor
ALABASTER – The sound of clanking construction equipment, saws and back-up beepers filled the air around the site of Alabaster’s new high school building on a recent Friday morning, as crews worked to make the most of the dry weather Alabama has seen over the past several weeks.
“As you can see, there is a lot of work going on right now,” Alabaster School Superintendent Dr. Wayne Vickers said as he walked the site with School Board members Adam Moseley and Derek Henderson.
The lack of rain has allowed crews with the Argo and Clements Dean construction companies to make significant progress on the new school, and much of the main academic building is already complete.
When it is completed, the new school will have room for more than 2,000 students, will have 103 instructional classrooms – 21 of which will be labs – a 1,070-seat auditorium, an 85-seat theater, a 32,269-square-foot career academy and a 50-seat lecture hall, Vickers said.
The new school’s cafeteria will see a major upgrade from the cafeteria at the current Thompson High School, as the new lunchroom will seat about 600 students at once, up from the 400-seat capacity of the current facility. Vickers said the kitchen will be designed to handle the increased student capacity, as the kitchen at the current school was only designed to serve 800 students.
Vickers said the new school was designed with students in mind, and said he and School Board members toured several other high schools, such as James Clemens, Hewitt-Trussville, Huffman and Enterprise, before laying out the new school.
“We had a lot of good input and discussion while we were planning for the new school,” Henderson said. “Our kids deserve it.”
The front of the main academic building, which features a scenic view facing Thompson Road, is two stories tall, includes a rotunda in the center and features a large staircase and two elevators near the main lobby.
The center of the rotunda will feature a large floor emblem, and the lobby will include areas for the school secretary, attendance office, school resource officer and more, Vickers said. A balcony on the second floor wraps around the top of the rotunda.
Hallways are 14 feet wide, and there are no 90-degree corners at major hallway intersections.
“We tried to make sure we didn’t have any bottlenecks,” Vickers said, noting the school will feature ample plug-in areas for students to charge their mobile devices, which are often integrated into classroom instruction.
From the front of the building, a self-contained special-needs area connects to the academic building, the cafeteria is behind it and the media center, which Vickers said is designed to focus on technology workstations for students, is to the west of the cafeteria. The career tech building is west of the media center.
To the east of the cafeteria are indoor athletic areas, which feature an auxiliary gym, training areas for several programs – including wrestling, cheerleading and the Junior ROTC – competition gym and the arena. The fine arts building, which includes the bandroom and theater areas and has a separate outdoor entrance, is between the main academic building and the competition gym.
Once completed, the school’s stadium complex, which is the only major project for which the school system has not yet awarded a bid, will be behind the main campus.
Vickers said the campus will feature 1,790 parking spaces surrounding the building – primarily on the side and back of the main campus.
The school is on track to open to students in the fall of 2017, Vickers said.
“I’m very pleased with where we are now. We’ve got two wonderful contractors working on this, and everything is on schedule,” Vickers said. “This is an exciting time for our school system.”


