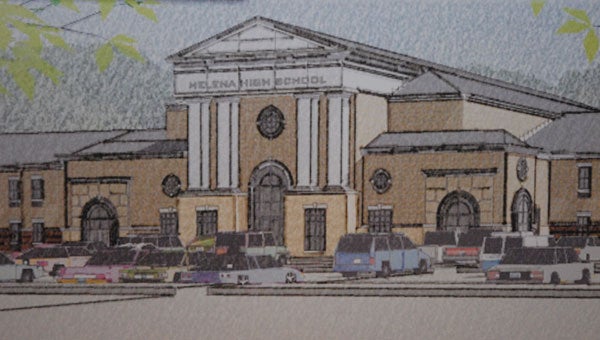Architect unveils plans for Helena High
Published 12:13 pm Wednesday, February 1, 2012

Lee Bryant, an architect with the Lathan Associates Architect firm, presented this rendering of the upcoming Helena High School to the Shelby County School Board during a recent meeting. (Reporter Photo/Neal Wagner)
By NEAL WAGNER / City Editor
The upcoming Helena high school will feature 39 classrooms, eight science classrooms and two large storm shelter rooms, an architect for the project announced during a recent Shelby County School Board meeting.
The Shelby County School System awarded a bid to grade the new high school site on Jan. 31, which is across Hillsboro Parkway from Helena Middle School. Once completed, the school will be 225,000 square feet, will feature a gymnasium, a band and choral room and a football stadium with a track.
“We awarded bids on grading the high school site, so the project, for all intents and purposes, has already begun,” said project architect Lee Bryant, with the Birmingham-based Lathan Associates Architects firm.
The Shelby County School System will fund the construction of the new high school. Helena funded the school’s land purchase, and will fund the athletic facilities at the school through a 1-cent sales tax increase passed in 2011.
Once completed, the new high school will be two stories tall, and will feature two reinforced storm shelter rooms on the ground floor. One reinforced room will serve as the school’s band and choral room and another will serve as the school’s drama and health sciences room.
Bryant said the storm shelter rooms are on opposite ends of the building, which will give students and faculty members quick access in the event of severe weather. Bryant said state law now requires all new schools to include reinforced storm shelter areas capable of housing every student and faculty member in the school during inclement weather events.
The rooms will be able to withstand winds up to 250 miles per hour, Bryant said.
“We are using the band and choral room because of the double benefit it provides,” Bryant said. “The thick walls absorb the sound, and are strong enough to meet the new guidelines.
“Most people will never know this is a storm shelter. Other than some signage and heavy doors, there is no way to detect it,” Bryant added.
The new high school will be able to hold between 1,200 and 1,400 students, and can be added onto in the future if necessary, Bryant said during a Jan. 26 school board meeting.
Elsewhere in the county, Bryant also is handling the design of a new Chelsea elementary school, which will be constructed off Shelby County 337 near the current Chelsea Intermediate/Middle School campus.
Because the new Chelsea elementary school will not have a band or choral room, Bryant said an entire wing of the school will be reinforced to serve as a storm shelter.
“It isn’t economically feasible to build an entire structure just to serve as a storm shelter,” Bryant said. “We are trying to use an already existing space and upgrade its structural capacity to serve as a storm shelter.”






