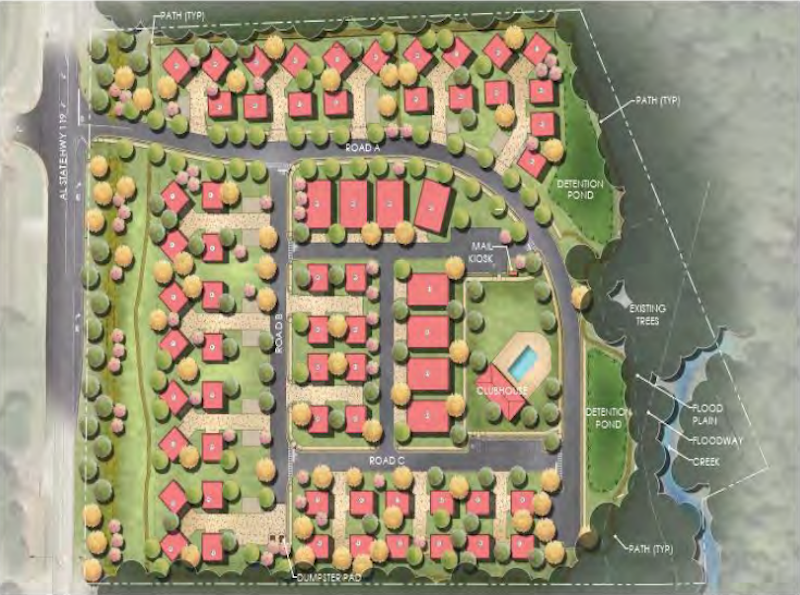Plans approved for new residential project on Cahaba Valley Road
Published 8:58 am Monday, January 18, 2021

- This rendering shows the approved 2019 master plan for Palmer Cove Condominiums, a new subdivision Harris Doyle Homes plans to build on Cahaba Valley Road near U.S. 280. (Contributed)
|
Getting your Trinity Audio player ready...
|
The Shelby County Planning Commission has approved the preliminary plat and site plan for a new 64-lot subdivision to be built about one and a half miles from U.S. 280 on Cahaba Valley Road.
Palmer Cove Condominiums, a Harris Doyle Homes development, will feature 64 detached residential condominium units on 13.56 acres of property the Planning Commission rezoned to R-4 SD, Multiple Dwelling Special District in December 2019.
According to the preliminary plat, a single access is proposed for the development that aligns with the entrance to the Retreat at Greystone Apartments on the west side of Cahaba Valley Road.
The plat identifies two new turning lanes on Cahaba Valley Road for vehicles entering the proposed development: a left turn lane for vehicles approaching the property from the north, and a deceleration and right turn lane for vehicles entering the site from the south.
At the Planning Commission’s Dec. 21 meeting, Shelby County Development Services Principal Planner Kristine Goddard said the only item the county is waiting on is the Alabama Department of Transportation’s final access approval.
“We did get an update from the project engineer on the 14th of this month,” Goddard said. “The speeds have changed on 119 in front of Tattersall, so that is causing them to extend the length of their deceleration turn lane that comes into the project heading toward Leeds. They’re still actively working toward that permit.”
Project plans call for two types of two-story condominium units: small (about 1,020 square feet) and large (about 2,400 square feet).
The 56 small units are shown on the plan in 14 clusters containing three, four or five residential units each on shared driveways.
The eight large units have individual driveway access.
The plan also identifies a community pool, lawn and walking trail as common spaces.
Goddard said the applicant is in compliance with the master plan, the subdivision regulations and the zoning ordinance.
In two separate motions, the Planning Commission approved the preliminary plat establishing the roadways, road rights-of-ways, common areas and condominium unit footprints along with the remaining common space, plus the site plan, which covers roadway profiles, site grading and storm water mitigation design and detention.









