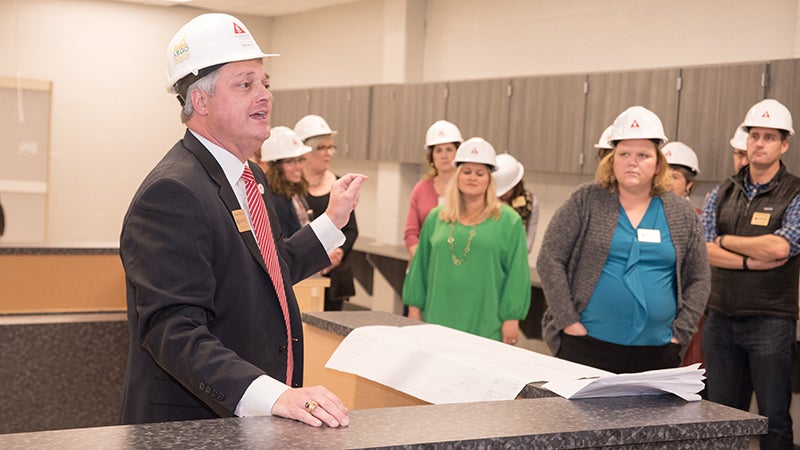ACS names road for new high school
Published 10:13 am Thursday, November 30, 2017

- Alabaster School Superintendent Dr. Wayne Vickers, left, guides a Leadership Shelby County class through the main office in the city’s new high school during a recent tour. The city’s Board of Education voted to name the roadway for the new school during a Nov. 28 meeting. (Reporter Photo/Keith McCoy)
By NEAL WAGNER / Managing Editor
ALABASTER – The road leading to Alabaster’s new high school will have a familiar name, after the city’s Board of Education voted to name the roadway during a Nov. 28 special-called meeting.
School Board members voted unanimously during the meeting to name the road Warrior Parkway in honor of the school’s mascot. The roadway will run from Thompson Road to Kent Dairy Road, serving the high school and all of its athletic facilities.
The roadway naming came during the same meeting several of the school construction contractors told Board of Education members they will have the school ready to house students when they return from the Christmas break on Jan. 4.
The state building inspector is set to tour the building in mid-December, and crews are working to ensure the building is ready to pass inspection by then, project manager Jonathan Grammer with the Volkert engineering company told School Board members. He said the main items to be installed before the inspection are the life safety systems, such as the fire alarms and sprinkler system.
The performing arts auditorium, indoor arena and sports facilities will not be completed by January, but construction workers will enter the campus from the Kent Dairy Road entrance, will use a separate parking area and will be segregated from the students until those areas are completed, Grammer said.
The school originally was set to open to students at the beginning of the 2017-2018 school year, but the opening was delayed due to a delay in bidding out the first phase of the project in 2015.
During its Nov. 13 meeting, the School Board voted to award a $67,500 bid from the Lambert Transfer and Storage company to move items from the old school to the new one while students are out for the Christmas break in December.
When it is completed, the new school will have room for more than 2,000 students, will have 103 instructional classrooms – 21 of which will be labs – a 1,070-seat auditorium, an 85-seat theater, a 32,269-square-foot career academy and a 50-seat lecture hall.
The new school’s cafeteria will see a major upgrade from the cafeteria at the current Thompson High School, as the new lunchroom will seat about 600 students at once, up from the 400-seat capacity of the current facility. Vickers said the kitchen will be designed to handle the increased student capacity, as the kitchen at the current school was only designed to serve 800 students.









