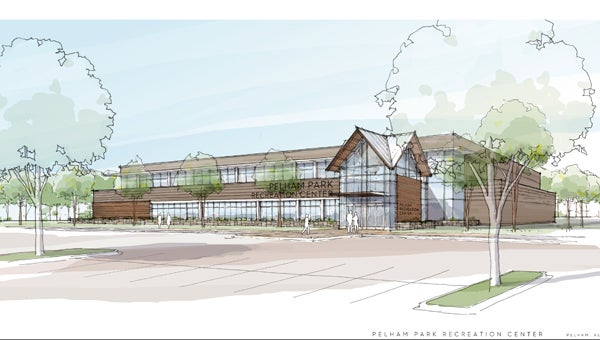Building a city center: Pelham begins design work for recreation, community center
Published 11:53 am Friday, March 25, 2016

Pelham approves an architectural agreement with Goodwyn, Mills and Cawood, Inc., after receiving a conceptual drawing of the city’s first recreation and community center. (Contributed)
By JESSA PEASE / Staff Writer
PELHAM— Design work is underway for Pelham’s first recreation and community center after the Pelham City Council approved an architecture agreement with Goodwyn, Mills and Cawood, Inc., March 7.
The initial goal is to open the roughly 35,000-square-foot facility in the summer of 2017, according to City Council President Rick Hayes.
He said plans for the building include an indoor track, a gym with room for two full-size basketball or volleyball courts, a fitness area, multiple meeting and exercise rooms, a concessions area, day-use locker rooms and the Parks and Recreation Department offices.
“There are multiple reasons why the recreation and community center will be an important addition for Pelham,” Hayes wrote in a March 24 email. “It can help bring the community together in many ways for recreation, family events, community activities and sports competitions.”
The facility is part of a strategic plan for the area to be developed into a city center for Pelham, Hayes said. This area could then be utilized for sports and community events in the city.
Goodwyn, Mills and Cawood is also designing Pelham Park Middle School, which is scheduled to open for the 2017-2018 school year, on the property adjoining the recreation center. Hayes said using the same designers will keep elements between the two building consistent.
Because of its proximity to Pelham Park Middle School, Hayes said he expects students will regularly utilize the recreation center for school related activities, such as basketball, volleyball, exercise classes, dance and more.
“The recreation and community center is being designed to complement the middle school in a variety of ways,” Hayes wrote. “Some adjustments were made to the middle school design that saved a significant amount of money based on the opportunity for the school system to be able to take advantage of the recreation and community center next door.”
To help fund the architecture and design costs of the recreation center, the Pelham Board of Education approved a memorandum of understanding, stating that the city will use specified proceeds from the one-cent sales tax allotted for public education and the public schools in Pelham.
Pelham will also apply for grants to help with the construction and equipping of the recreation and community center, according to Hayes. He said design work could start this summer if the funding is approved.
In addition to the recreation center and middle school, the first phase of the greenway and trails project will be built in the park running along Bishop Creek. It will run from one end of City Park, behind the current baseball fields, to the north end of the expanded City Park.
Plans are also being developed to build a modernized library as well as space for retail and commercial facilities on the part of the property that fronts U.S. 31, Hayes said.
“This is a very exciting opportunity for our city and the broader community,” Hayes said.









