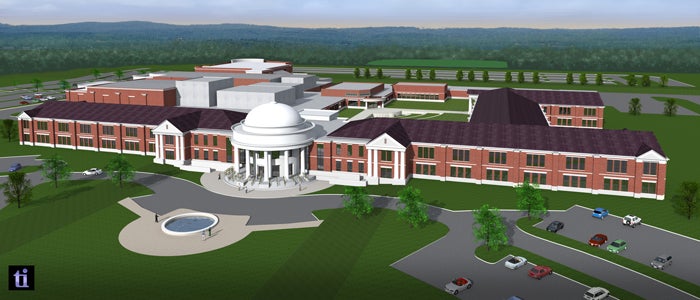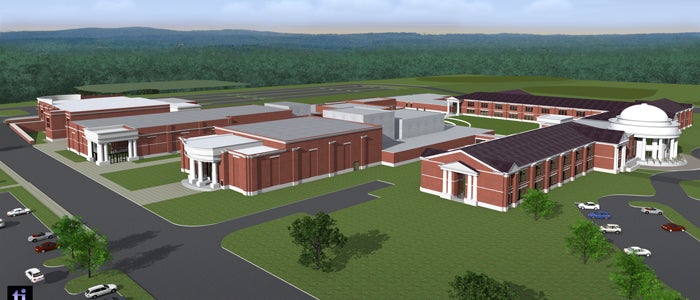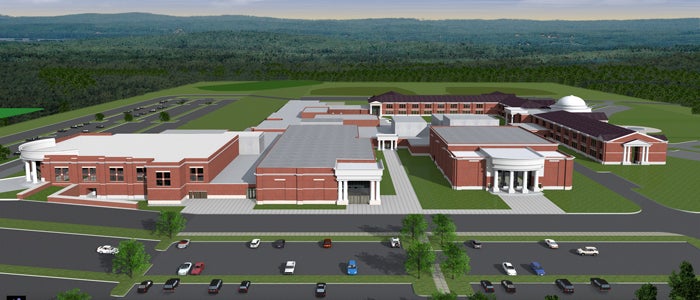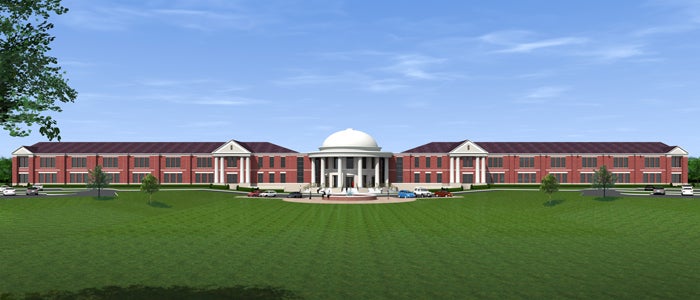ACS releases design of new high school
Published 5:45 pm Monday, July 13, 2015
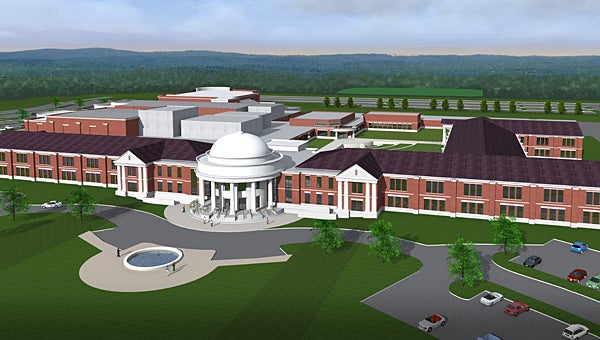
The McKee and Associates architectural firm released a rendering of Alabaster’s new high school on July 13. (Contributed)
By NEAL WAGNER / Managing Editor
ALABASTER – Alabaster’s new high school will feature a design “very unique for Alabaster,” the city’s school superintendent said while unveiling the design during a July 13 meeting.
Once the building is completed, a large white rotunda will welcome students into the two-story structure, and will include a small reflecting pool in front of the main entrance. Access to the school will be available via roads connecting with Thompson Road and Kent Dairy Road.
During an Alabaster Board of Education meeting, new high school project engineering firm Volkert and the McKee and Associates architectural firm held the first public unveiling of the new school’s design.
“We were looking for something that would be very unique for Alabaster,” Alabaster School Superintendent Dr. Wayne Vickers said. “The (rotunda) dome is very unique as far as high schools go.”
The 384,000-square-foot school building will house at least 2,000 students, Vickers said previously, and will include a 1,250-seat theatre, three gyms including a 2,000 seat main arena, a golf practice facility, a regulation track and more.
Renderings of the new high school depict a two-story main building with the theater, cafeteria, career academy and main and auxiliary gyms grouped together near the back of the campus. A large courtyard with an amphitheater will be placed in the middle of the campus between the main classroom building and the gym. Parking lots will surround the building to provide adequate on-campus parking for students, faculty and visitors.
The building will be constructed with future expansion in mind, Vickers said.
“Our goal was to build something that will last generations,” Vickers said, noting the building was designed using input from “numerous stakeholders” at the school and in the community. “We really tried to take care of all aspects of educating our high school students. It’s a great opportunity for us as a city and as a city school system.”
In mid-June, the School Board approved a $9.8 million grading package for the new high school’s site, which is on a portion of a more-than-300-acre tract the school board owns between Thompson Road and Kent Dairy Road.
School Board President Adam Moseley said the board likely will award the school’s construction bid in August, and will award a bid for the new school’s stadium and athletic complex in September.
Once the site is graded, crews likely will begin construction on the new school building in October, Vickers said previously. Once completed, the new Alabaster school will be the second-largest in the state behind Enterprise High School, and is set to open in the fall of 2017.
After the design was unveiled, Alabaster residents Babs Prater and Lance Gardner, who live near the new school property, expressed concerns about the project.
The two residents, who said they were also representing some of their neighbors in the Kentwood and South Wind subdivisions, said they had concerns about water runoff, light and sound emitting from the new school, increased traffic and the retention of a 150-foot wooded buffer area between the property and the neighborhoods.
Prater asked for the residents to “be reassured in writing that 150-foot buffer will remain wooded and rural,” and asked for uncompleted roads in South Wind to not be tied into the new school property. Gardner echoed many of Prater’s concerns, and asked the school system to carefully study the traffic impacts of the new school, especially along Thompson Road.
“I don’t want anyone to think for a minute that we are opposed to the new school, because that is not true,” Prater said. “We are just worried about what it is going to do for our property.”
- The Alabaster School System’s 2016 budget includes funding for a new high school and for renovation projects at existing school facilities. (File)
- A view of the west side of the new school.
- The west side of the school campus will include a main and auxiliary gym, along with a career tech academy and fine arts center.
- The front of the school.


